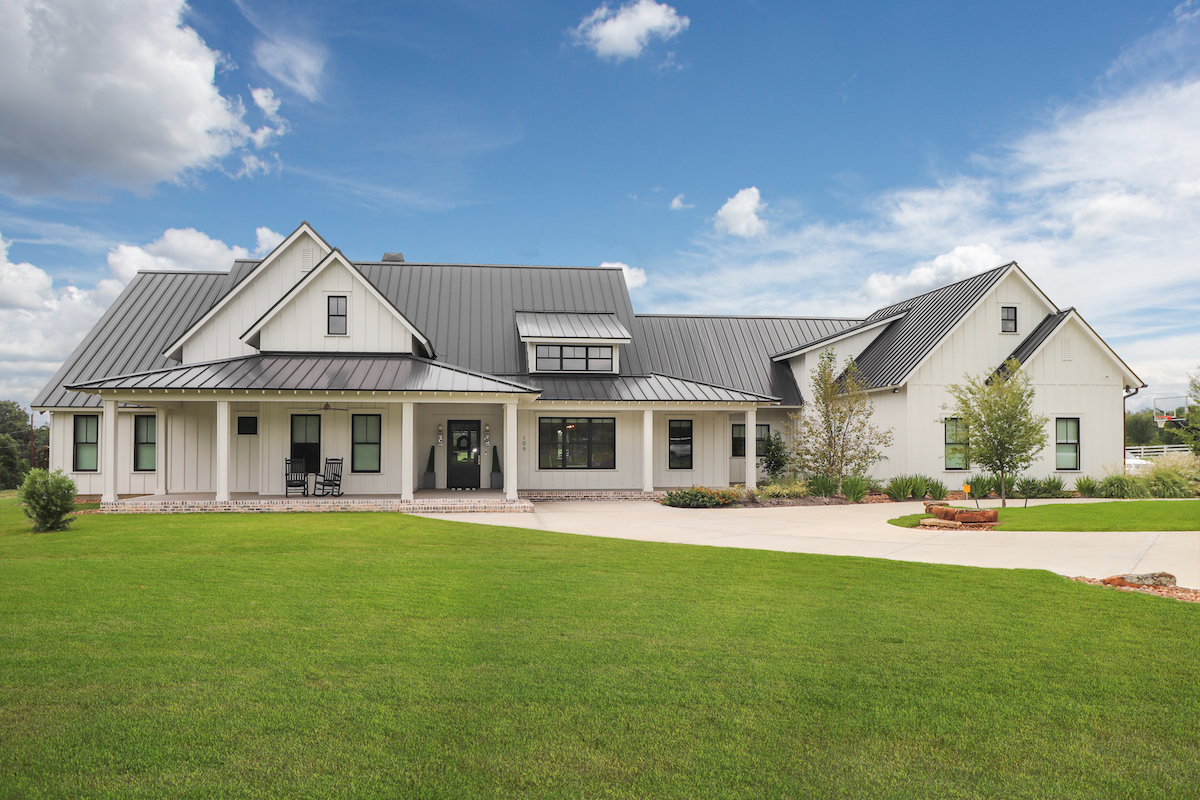
Since 1992
Morris Builders has been building high-end custom homes since 1992. We have built well over 400 homes in the Lake Conroe area and surrounding counties.Recent Projects
Morris Builders. Why choose us?
Morris Builders is a full service custom home builder based in Montgomery County, Texas. We offer a refreshingly personalized building experience. From the design of a floor plan tailored to the customer’s lifestyle needs, to the attentive level of service even years after they have moved into their home, Morris Builders takes a hands on approach to building fine custom homes and lasting customer relationships.
If you are looking for property, or already own property, and are searching for a Builder to customize a plan just for you, please call us at either of our two conveniently located offices and schedule an appointment to meet! We would love to show you around and introduce you to our knowledgeable and friendly staff!
